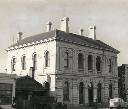National Trust Database - Search Results |
Back to search page » | |
| Displaying 1- 10 of >200 records found |
| Image | Name | Detail | File number | Level |
|---|---|---|---|---|
|
498 Abbotsford Street,, NORTH MELBOURNE VIC 3051 - Property No B3477 |
B3477 |
File only | ||

|
TYRENDARRA VIC 3285 - Property No B4904 |
Stanford's Farm is an interesting example of a small farm complex of 1878 onwards, together with the ruins of an earlier stone dwelling of 1871, which is situated on the Fitzroy River at Tyrendarra. John Stanford and his family lived in a small two-roomed farmhouse of random coursed local stone. The house is notable for the fine quality of the stonework and the slender mullions and frames of the six pane window sashes. The corrugated iron hip roof extends over verandahs at front ... more |
B4904 |
Regional |

|
Former Buckley & Nunn Men's Store
David Jones
,
Leonard House
,
Kodak House
294 - 296 Bourke Street,, MELBOURNE VIC 3000 - Property No B4053 |
Beside a retail site occupied by Buckley and Nunn since 1851, architects Bates, Smart and McCutcheon designed a ground level and three upper levels of retail space to be completed by builders E.A.Watts in 1934. In that year the building won the Royal Victorian Insitutite of Architects' Street Architecture Medal; the jury stating that it was a distinct departure from the traditional and thus exemplary of the modern trend in design. Like the later Kodak House (1934-5) and the ... more |
B4053 |
State |

|
Dimmeys
,
Clauscen & Co, Saba, Allan's etc
131 - 135 Bourke Street,, MELBOURNE VIC 3000 - Property No B6962 |
The former Eastern Arcade, originally built in 1872 and converted into large shop floors in 1926, with a facade dating from 1894 designed by Hyndman & Bates, is of State significance for architectural and historical reasons. Architecturally, the facade is the best example of the 19th century Moghul style in Melbourne, an exotic architectural treatment that was used very rarely. The horse-shoe arcading of the first floor, the large pointed horsehoe arch of the second ... more |
B6962 |
Demolished |
|
St Andrews Brighton Cemetery
N.E. Cnr New & Church Streets,, BRIGHTON VIC 3186 - Property No B6817 |
With more than 300 burials, most of them before 1860, St Andrew's Cemetery is a rare Victorian example of a traditional English parish church with its private graveyard. It is of state significance for the following reasons: -- Its importance in the course of Australia's cultural history as a sophisticated and substantially intact example of a suburban churchyard burial ground, exhibiting unusual cultural features associated with the development of suburban churchyard burial ... more |
B6817 |
State | |

|
Scots Church - Organ Case and Stained Glass
Scots Presbyterian Church
140- 154 Collins Street,, MELBOURNE VIC 3000 - Property No B2024 |
Church Statement of Significance:Scots Church is culturally significant at a state level. An essay in the Decorated mode of Gothic Revival architecture, this church is unusual in relation to other Presbyterian church buildings in Victoria. Designed by the prominent Melbourne architectural firm, Reed and Barnes and built in 1873-74, it has a spacious nave and sloping floor, transepts, apse, spire to the south west and an arcaded gallery in the main gable. The austere interior ... more |
B2024 |
State |

|
Uniting Church
314 Barkers Road, HAWTHORN VIC 3122 - Property No B5908 |
B5908 |
File only | |

|
80 Collins Street Development Site
80 Collins Street,, MELBOURNE VIC 3000 - Property No B6702 |
B6702 |
File only | |

|
146 Elgin Street,, CARLTON VIC 3053 - Property No B0579 |
The Carlton Post Office was erected in 1883 by James Kennedy for the Public Works Department. The design of the building can be attributed to J H Marsden, then an assistant architect who executed the working drawings. The two storey brick structure has rendered facades. The street facade is composed of a three bay two tier arcade flanked by slightly projecting solid wings. Both floors are articulated by a pier and arch system and superimposed trabeation. This is a fine ... more |
B0579 |
Local |

|
Former Caramut North Homestead
Eulo
CARAMUT VIC 3274 - Property No B1122 |
Classified: 09/06/1960 Classified:Local: 03/08/1998 |
B1122 |
Local |
| 1 2 3 ... 20 | next |
